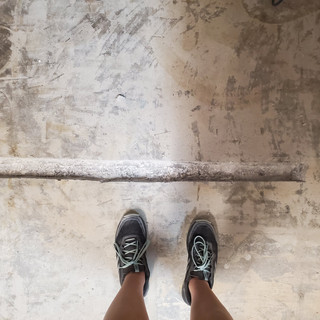Lighting up my life
- Michelle Dittmer
- Dec 14, 2020
- 4 min read
Ok, let's be honest, there's only so many ways to title my "progress" blog posts. I'm trying to get creative, bare with me.
This week was baby steps of progress. We started out the week by creating a gorgeous light for the dining room (for the new wiring Padre ran for me!)

I won't bore you with the details of making the light, but if you didn't catch that mid-week update, you can find it here.
We also started work on running the electrical for the island in the kitchen. Currently there's no electrical, but when we redo the kitchen we'll want (a plethora of) outlets. In order to get electricity to the island we have to have somewhere to put the wires. It's an island, in the middle of the kitchen (as islands are), so there isn't a wall we can run it down,we have to come up under it. Since we are EIGHT DAYS (as of 12/14) from installing floors, we needed to get on this project.
We had to first figure out where the new island will go. That convo went something like this:
Scott: "where do you want the new island?"
Me: "I don't even know what I want for dinner tonight, how can you ask me that?!"
I'm kidding, kind of. But we did have a serious talk about the kitchen layout that involved measuring, pacing around, and a final determination that we need to move the fridge. Honestly, what did he think he was getting himself into by asking where I wanted the island?! We settled on moving the fridge (later), and an island location, and got to work cutting the trench.
Scott used a grinder to cut a 2" wide trench while I followed him with the shopvac.

Good teamwork, babe!
With the trench outlined, we used the hammer drill with a chisel bit to chisel out the trench.
We need to lay the conduit and run the electrical, but at least this part is started.
We also had a long discussion this week about what to do about the lighting in what we are affectionately calling "the front room" . This is the "front" part of the "L" that makes our living room. The living room has a unique gold and dark wood fan that I love. Whatever we want to put here can't clash with, or compete with, this fan:

Also, the room is rather long and the light isn't exactly centered, so I was looking at lights with multiple bulbs to light the space (hello chandeliers).
Then a I had a stroke of genius (Scott would beg to differ I think as it means more work for him), and decided we need to add a light to the front room so we can have two pendants to light the space. I found these cool lights on pinterest but the link is broken:

Not to worry, I also found a tutorial for a similar light:
I followed their tutorial and started my very own flower light:
It's not done yet, but when it is, I'll post an update.
Un-house-related news this week; Scott and my dad brewed their first batch of beer in the new house. They didn't start until after dark (like 5:30pm...) so I don't have any photos, but they mashed the grains, brought it to a boil, added hops (3 times), cooled the wart, transferred it to the primary fermenter, and pitched the yeast.
If you're like me you're saying "huh?". What I saw happen was a big pot of water and malt grains were boiled (this part smells awesome), the grains were strained into another big pot and hops were added (this did NOT smell awesome), and now we wait. Scott's brewing a session IPA (lower alcohol than a normal IPA so he can do projects and drink beer and not injure himself). It has to sit now for about two weeks then we can "rack it to the secondary carboy" (my favorite brewing phrase that just means "put it in a second jug, leaving behind the sediment"). In about 3 weeks it will be drinkable.
We just recently set up our Keezer on the lanai (think kegerator, except it's a freezer converted to hold kegs), but need to find the tap handles, and Scott is VERY excited!

Final project for the week was working on the hallway. I dont have a great "before" photos, but there had been a water leak at some point (both the AC and the water lines are above this ceiling), and there was a bowed part of the ceiling we needed to repair. There was also that wonderful popcorn ceiling, so we decided to just take it all down and replace the drywall.
I think it was the closest thing to snow we'll see down here.
All of that is the insulation that came down. Once we cleaned it up, Scott measured for new drywall and it fit like a glove around the cutout for the air return and the light. I really think we'll be pros by the time this house is done, ha!

This week we'll finish getting the new ceiling up, and work on leveling the floors because NEXT WEEK IS INSTALLATION WEEK!!!! I'm not excited at all, as you can tell :)



























Comments