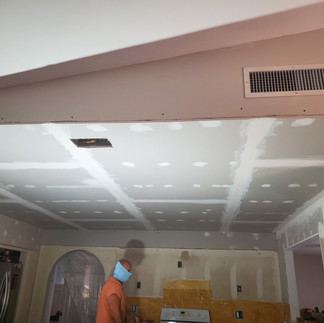Our Finished Kitchen
- Michelle Dittmer
- Jun 12, 2022
- 4 min read
The day has finally come that we can (proudly) say that our kitchen is DONE.
Not "mostly" done, not "waiting on a few things", but DONE done.
Appliances were delivered and we installed them this week and we put the finishing touches on everything.
In preparation for this celebratory post I went through all of the photos of the work we put into the kitchen (over 1500 photos and videos just showcasing the kitchen) that spanned from October 2020 (when we bought the house) through today. To be fair, we haven't been working SOLELY on the kitchen that whole time, but the work started the day we got the keys with us taking down the upper cabinet peninsula that separated the kitchen from the dining room, and ended with the installation of the dishwasher.
Let's take a tour down memory lane:
The first week we were in the house we pulled up the carpet, linoleum, and tile in the whole house. Scott and Padre took down the upper peninsula and removed the square island, moving the lower peninsula into the middle of the kitchen which created the flow we have now. The last photo shows the "before" (it was a listing photo from a year before we bought the house... it was never that nice when we were there), and the after the first week.
Next we took out a section of wall next to the fridge and re-framed it one foot closer to the entryway, giving us extra space for cabinets. We also dug a trench in the subfloor to run electric to the island.
We built our island (affectionately called our "continent" by Scott's Aunt Patty :) )
We moved the fridge to the other side of the kitchen, where the pantry used to be, to improve the "work triangle" of the stove, fridge, and sink.
We planned for, and cut an opening in a load-bearing wall to create a bar that leads into the front room. We also built all of the lower cabinets in preparation for installation of new countertops.
We removed the old sink and cabinet (and had no kitchen sink for a week!), as well as the upper cabinet over the dishwasher, built a new sink cabinet, and then got the countertops installed.
We finished up all of the cabinets, including a corner lazy susan and three pull-out cabinets for my utensils, cooking oils, and cleaning supplies. We also added a little hidden drawer in the trash cabinet for trash bags.
We took out the soffit around the kitchen, allowing the ceiling to be one foot higher (standard 8 feet versus the 7 it was before) and put in all new drywall. Shout out to Scott for basically finishing it solo, drywall finishing is NOT my jam.
We built two giant upper cabinets, added recessed lighting, an island light, and under cabinet lights (so bright!)
We built an 18 bottle wine rack and small closet next to the fridge in the pantry space to make the fridge appear built in. We even added some fun wallpaper in the back of the cabinet.
We built a huge pantry where the fridge used to be.
We installed a subway tile backsplash (not our first pick, but we chickened out on the fancy tile when we got a quote of almost $3k to install it. We did this for under $400!), added floating shelves over the espresso machine, hung the venthood, and added the wallpaper that's in the cabinet by the fridge (and in the laundry room!) to the wall by the dishwasher and beadboard to that ceiling.
We finished it all up by adding floating shelves next to the upper cabinets, crown molding around the top of the uppers and the pantry, and got out new appliances delivered and installed.
Now for some before and after photos:







And because I can't help myself... a few more photos of the finished kitchen and all of the things I love about it :)
My favorite part of the kitchen is all of the drawers. They're soft close, they're huge, so they hold everything I need them to, and they make everything easier to find. We dedicated one drawer to spices and anyone that's been to my house knows how much I *ADORE* my spice drawer. We also added the fancy pullouts that hold the utensils, oils, and cleaning supplies, and those made use of otherwise odd space, and keep the things I use often within arms reach.
I love having the microwave down low, and below it is a drawer that holds all of my cutting boards upright. We added a push button in the counter for the garbage disposal, and our HUGE sink makes doing dishes a breeze! The sink even had a ledge so the little dish drying rack stays right on top. So much thought and effort went into making this kitchen exactly what we wanted and I couldn't be more proud of the work we've done, taking it from a vision to reality and learning so much along the way.




























































































































































































































































































































































Comments