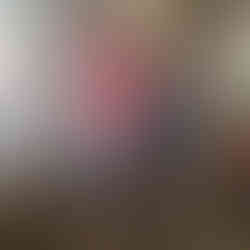Kitchen Cabinets Part 4- The Sink Cabinet
- Michelle Dittmer
- Oct 5, 2021
- 0 min read
This week we continued with the painting of the face frames we started last week, adding two more coats of paint and sanding between.
We also added all of the drawer slides as these are much easier to install without the countertops on.
These particular drawer slides have brackets they attach into so we attached the brackets to a scrap piece of wood abd then attached the wood to the back of the cabinets before clipping the slides into place.
The drawer slides were the last "really nice to have in" piece of the cabinets before the countertops get in.
Speaking of countertops, we go this Thursday to approve our template and schedule install! Saying I'm excited would be an understatement!
Next we started work on the daunting sink cabinet. This cabinet is surrounded by a wall on three sides and so there isn't much wiggle room in what we can do to utilize the space; and that, coupled with the new, larger, sink we purchased means there isn't a whole lot we can decide for this space until the countertops are in and the sink is mounted.
Here was what we started with:

We began by clearing out under the sink (who knew how many cleaning supplies I had??), unhooked the plumbing (after shutting the water off!), and removed the sink.
With the sink out, we removed the countertop.
The countertop was actually particle covered in laminate (that was hiding a very-vintage parquet-esque laminate underneath that. Peep the 3rd and 4th photos).
The particleboard crumbled, splintered, and cracked during removal so Scott used the Sawzall to cut the remaining pieces free from the cabinet.
I'll spare you the photos, but let me tell you, if you scroll back up the the first photo of the sink cabinet you would never guess how much mold it was hiding 😱
At some point the copper pipes were capped off and new cpvc pipes were ran, but not before those copper pipes leaked and left a patch of mold. Luckily, nothing was wet, and I'm sure the mold was done growing, but it was enough to turn my stomach.
When we first bought the house my mom had asked if we were sure we needed new cabinets and whether we could just repaint them. I wrinkled my nose at the time, now if asked the same question I'd have a visceral reaction to the thought of keeping those crumbling, mold cabinets a moment longer.
I'm not at all dramatic, clearly!
With the cabinet out, we cut out all of the drywall from under the window and around behind the dishwasher.

Don't mind the water, it was from the peatraps when we took them off, not a leak, and there was luckily no mold on the insulation.
To the right of the sink there had been an upper cabinet that held my glasses, but we removed it so we can put floating shelves there in the future.
Padre helped!

We had to do some fiddling with the outlets to make sure everything is gfci protected, again, Padre helped.
We replaced all the drywall we had removed with new mold and mildew resistant drywall to hopefully prevent mold in the future.

So clean!
While Scott was working on all the drywall I removed all the wallpaper that had been in the kitchen. It was hard to tell in photos that it was there because it had been painted the wall color, but there was wallpaper beside the sink and around the doorway into the livingroom. I used hot water and fabric softener in a spray bottle, let it soak in, then scraped the wallpaper with a putty knife. It took a couple applications, but I got it done, and the fabric softener smelled a whole lot better than the noxious gas that escaped the drains when we removed the plumbing. If you've never smelled that smell, I highly recommend you keep it that way!
We finished the drywall about 8pm Sunday night and Scott looked at me and said "do you want to build the sink cabinet?", heck yes! We were wiped, had made 6 trips to hardware stores (twice to both Lowe's and Home Depot, once to Ace, and once to Family hardware) trying to get all the materials we needed, but viewed the cabinet construction as the "home stretch".
Over the course of cabinet building I've taken careful notes of measurements and formulas so we knew exactly what we needed to do, even though this cabinet is much larger than what we've built in the past.
We cut all of our pieces in about an hour (rather impressive, I think, considering all the saw and blade changes required).
We brought everything inside to assemble because I worried we wouldn't get the cabinet through the door
Once the cabinet was put together we carried it into place:

We need to cut the holes for the pipes and outlet before we secure it to the wall, but it fits! The dishwasher goes to the right of the cabinet, and we did push it back in place the next morning.
We won't know what will fit in the sink cabinet, as far as drawers or cabinets, until we get the countertop and sink in place, so this is how this cabinet will remain until the countertops are in. Yes, that means we have no sink, no dishwasher, no ice or water in the fridge. *sigh* yhe joys of remodeling!














































You two are so amazing . Love you and the new kitchen